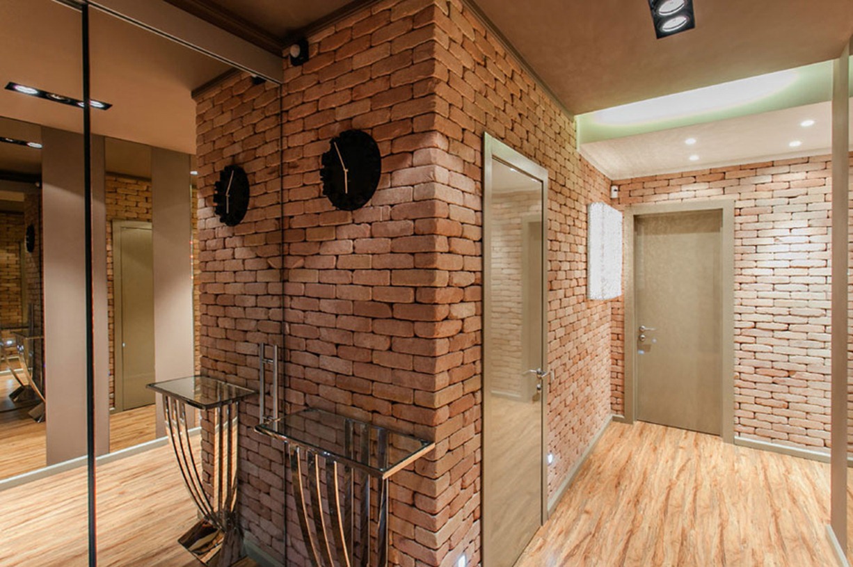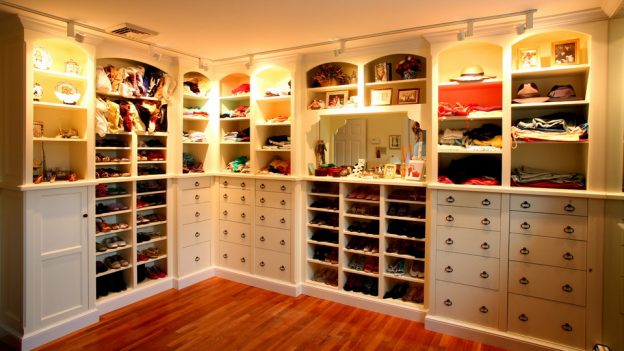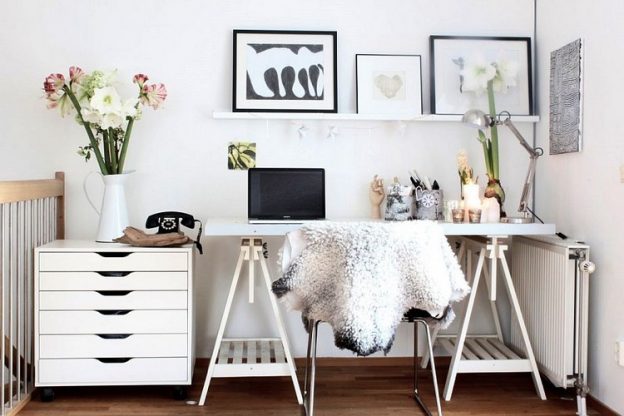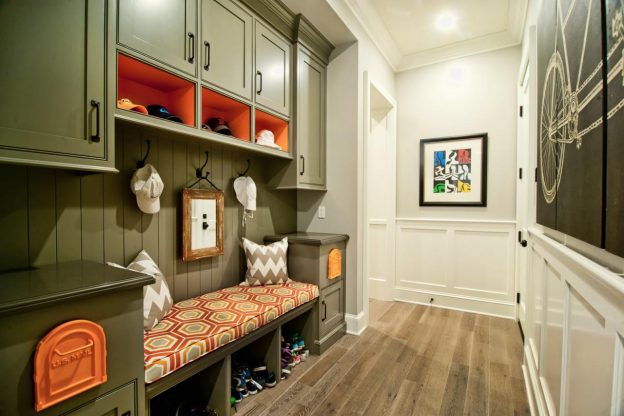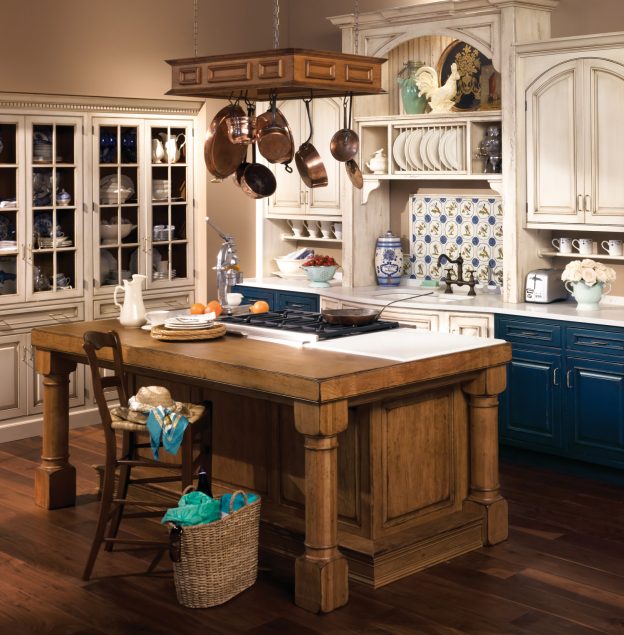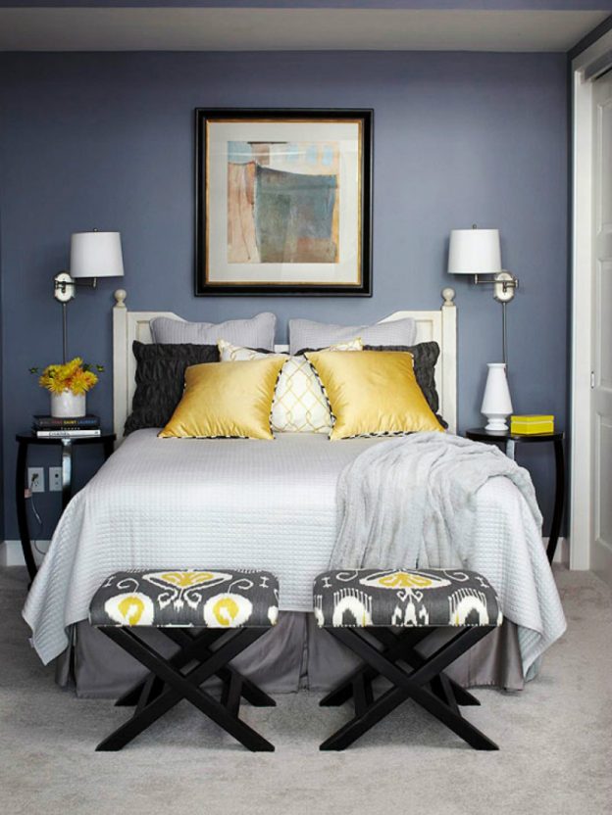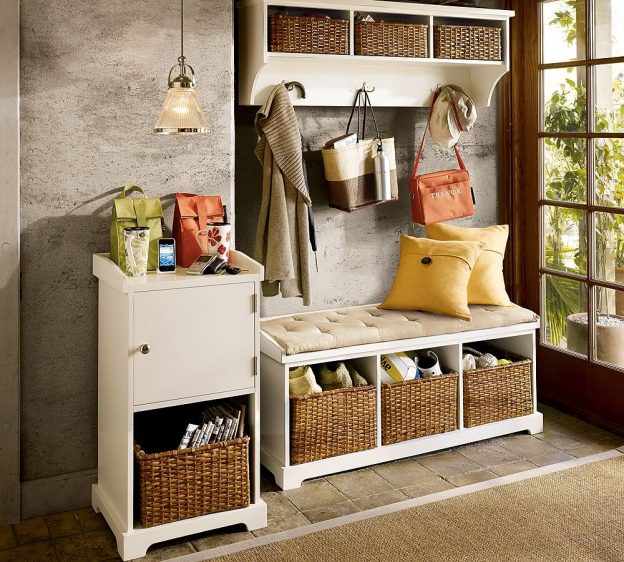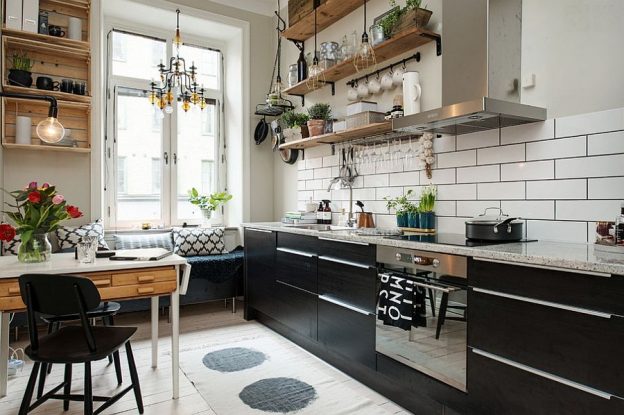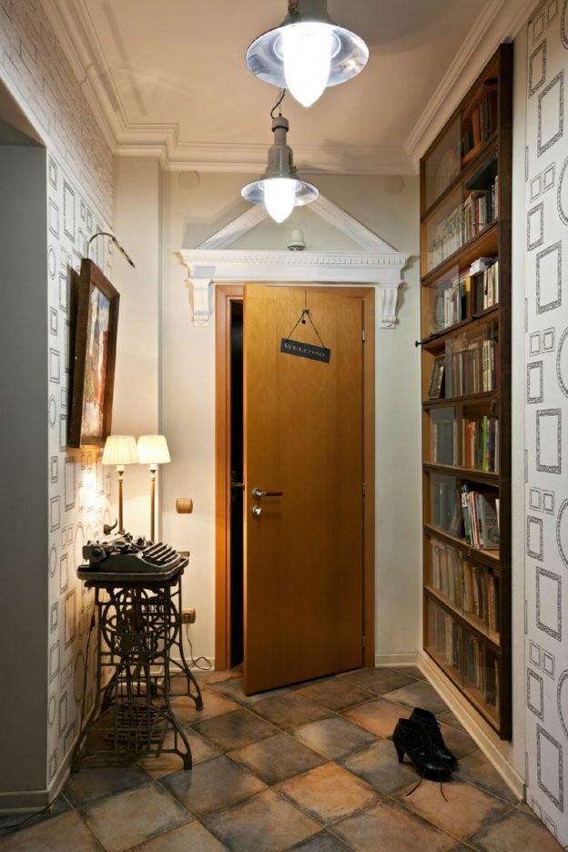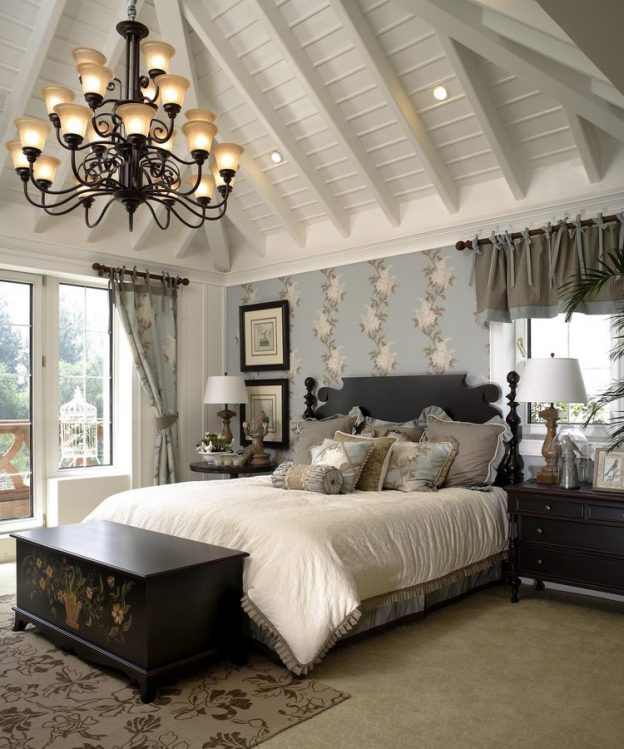- Hallway
-
- 0
- 5944
Industrial Hallway Design Ideas
The most important is the first impression and you can’t make it second time. According to this, hallway is the most treacherous area of the apartment. It creates the first impression, and then it is remembered as the last room before your guests leaving. Loft style in the interior – an extraordinary decision, so the hall design is thought out carefully.
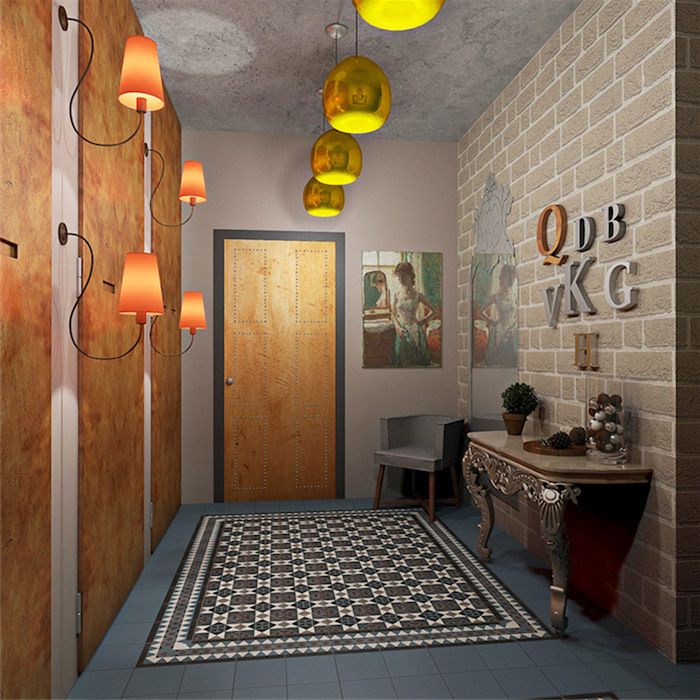
The mix of masonry, urban accessories and wood is a fairly common combination in designing hallway in industrial style.
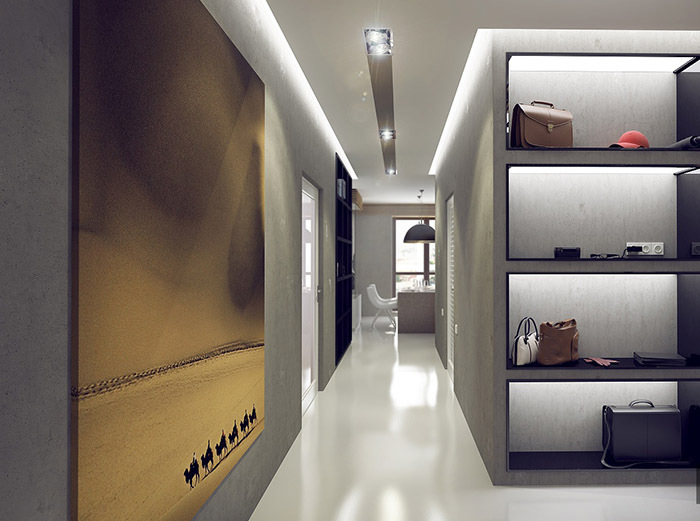
In loft interiors high tech furniture can be used. Strict geometric shapes, minimalist color palette, the original decision of the local backlight harmoniously fit into the concept of loft style.
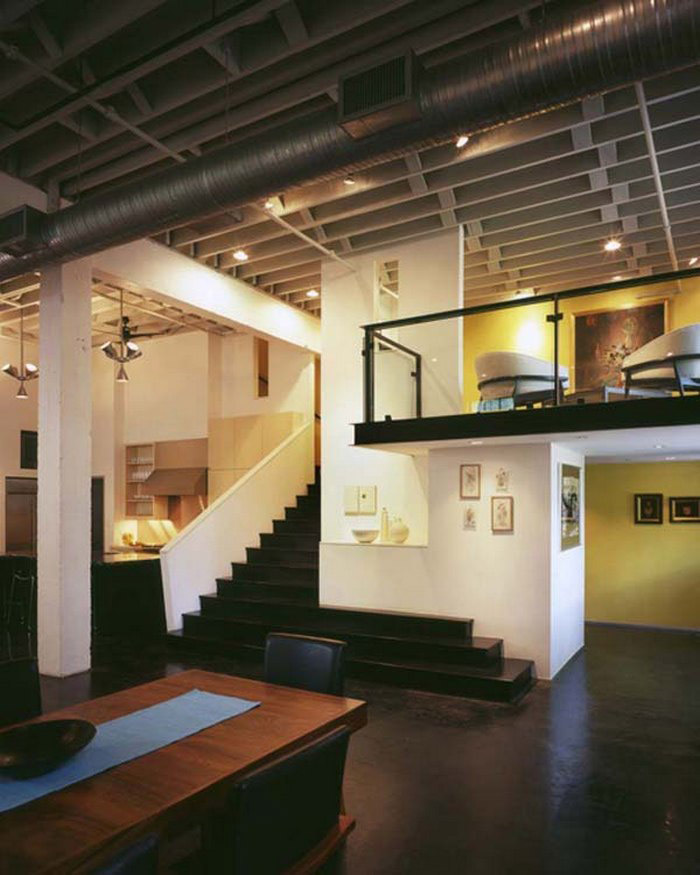
Atypical loft-style element is the partition. In this case it serves to delimit the entrance area and the Hall zone it also serves as a support for the second tier of the living space.
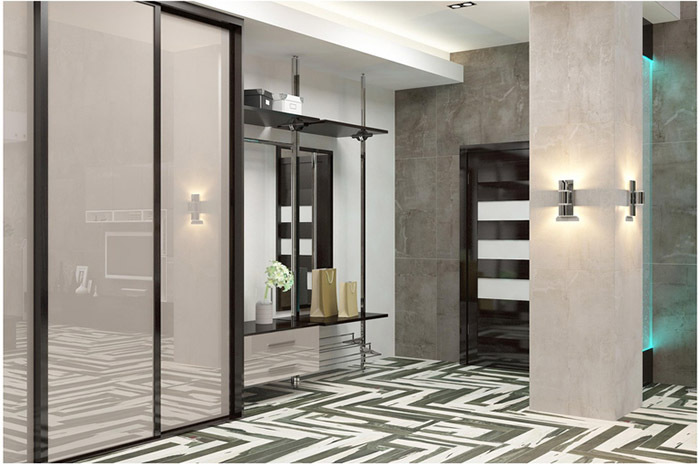
Bright hall in various shades of gray is a universal solution for the hall interiors in any of the related styles: minimalist, loft, high-tech. Compartment wardrobe doesn’t require a lot of space and reflecting matte surface of the door increases the visual space.
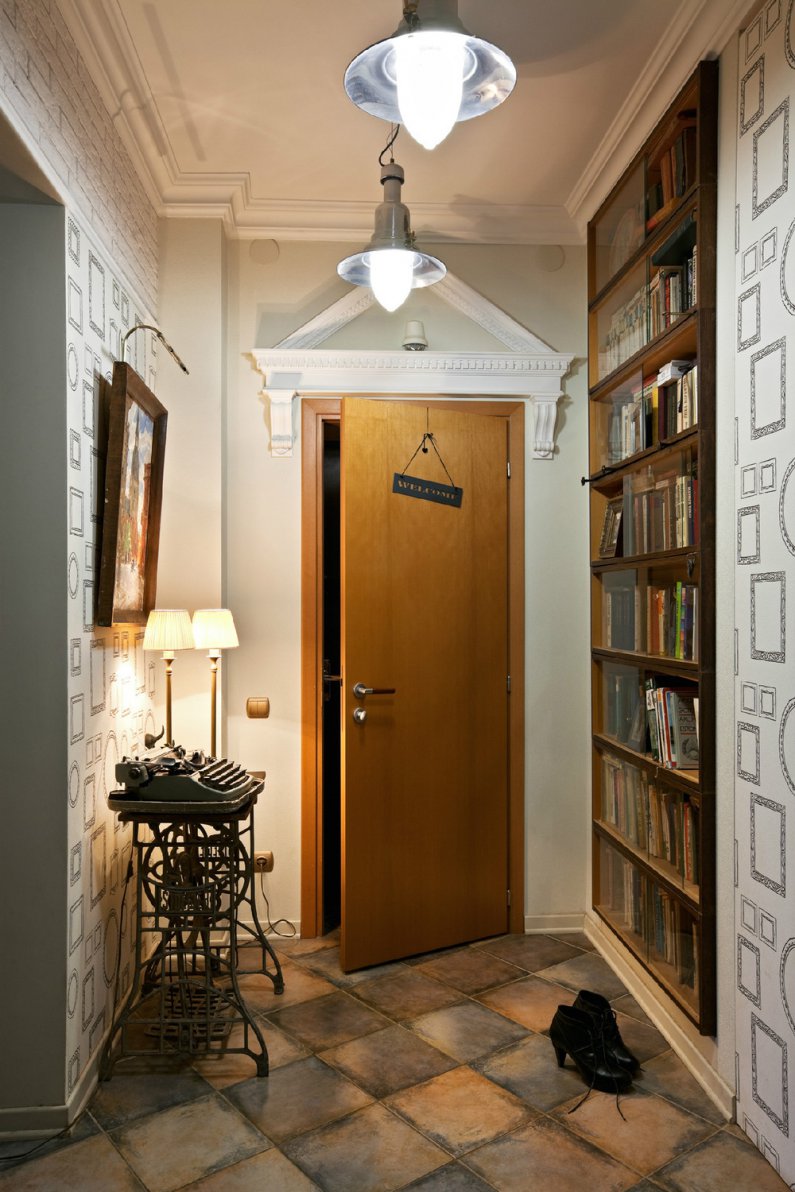
Hallway in loft stylized as factory director’s lobby. Stylistic affiliation of interior is stressed with brickwork elements and industrial retro lamps.
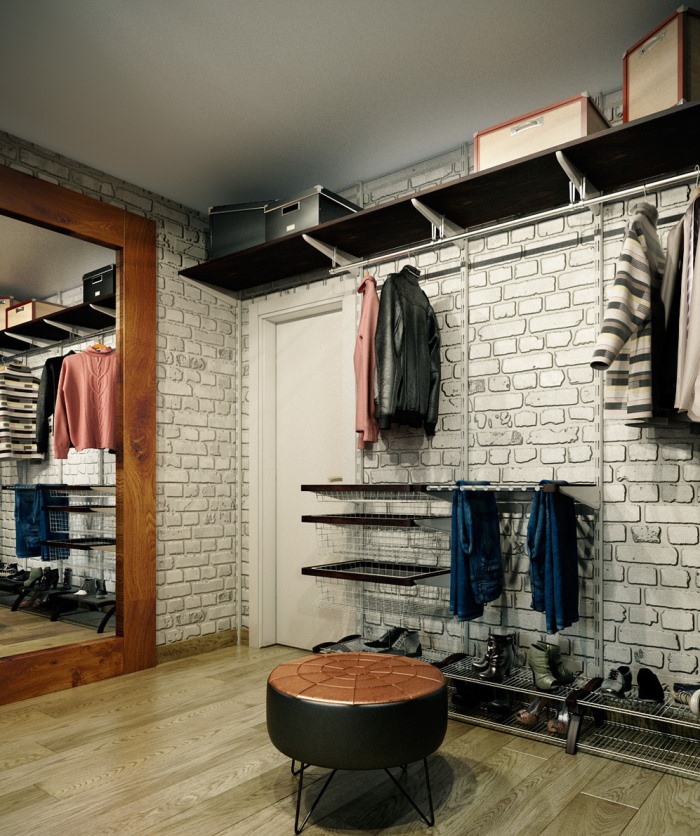
A large mirror in a simple frame fits perfectly to the interior of the hallway. Free space visually enhanced by multi-level lighting.
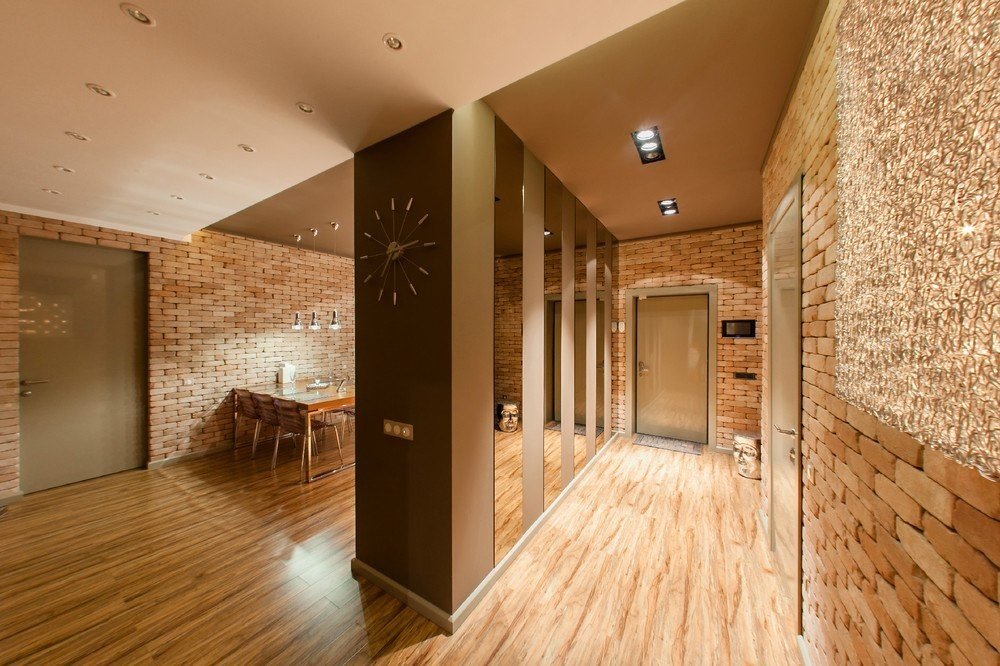
Brick walls, wooden floor, white ceiling – typical interior background in a loft style, which ensures the integrity of the space of the hall and dining room. The partition is decorated with mirror inserts.
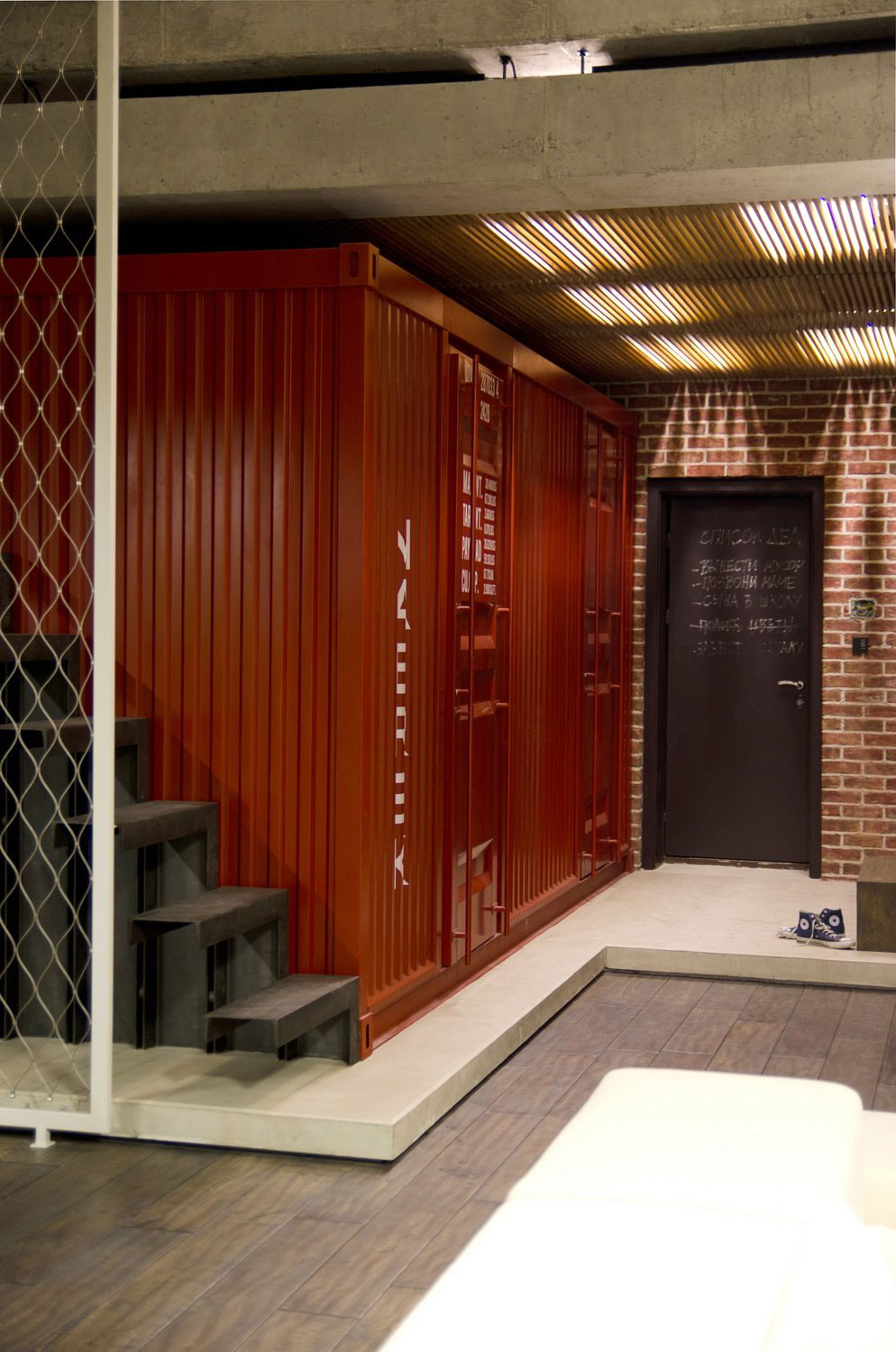
Compact entrance area in the loft with access to the second level. Welded steel staircase and the remains of a mesh fence reminiscent of the workshops, once located in the room.
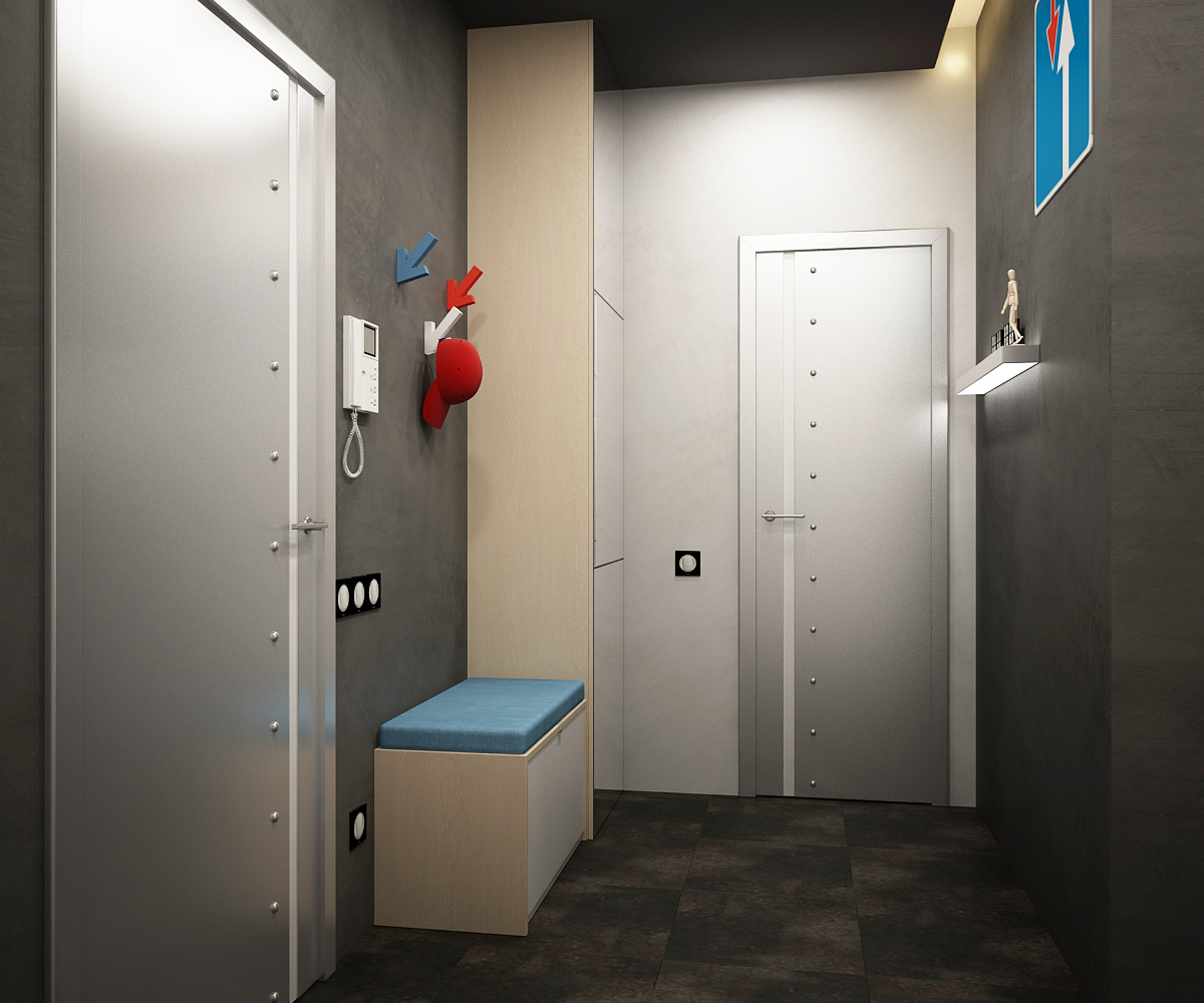
Loft hallway in shades of gray. Urban interior complemented by a traffic sign, hangers in the form of arrows and pointers. For convenience there is a shoes chair in the hallway. Blue highlights distract attention from the light wardrobe.
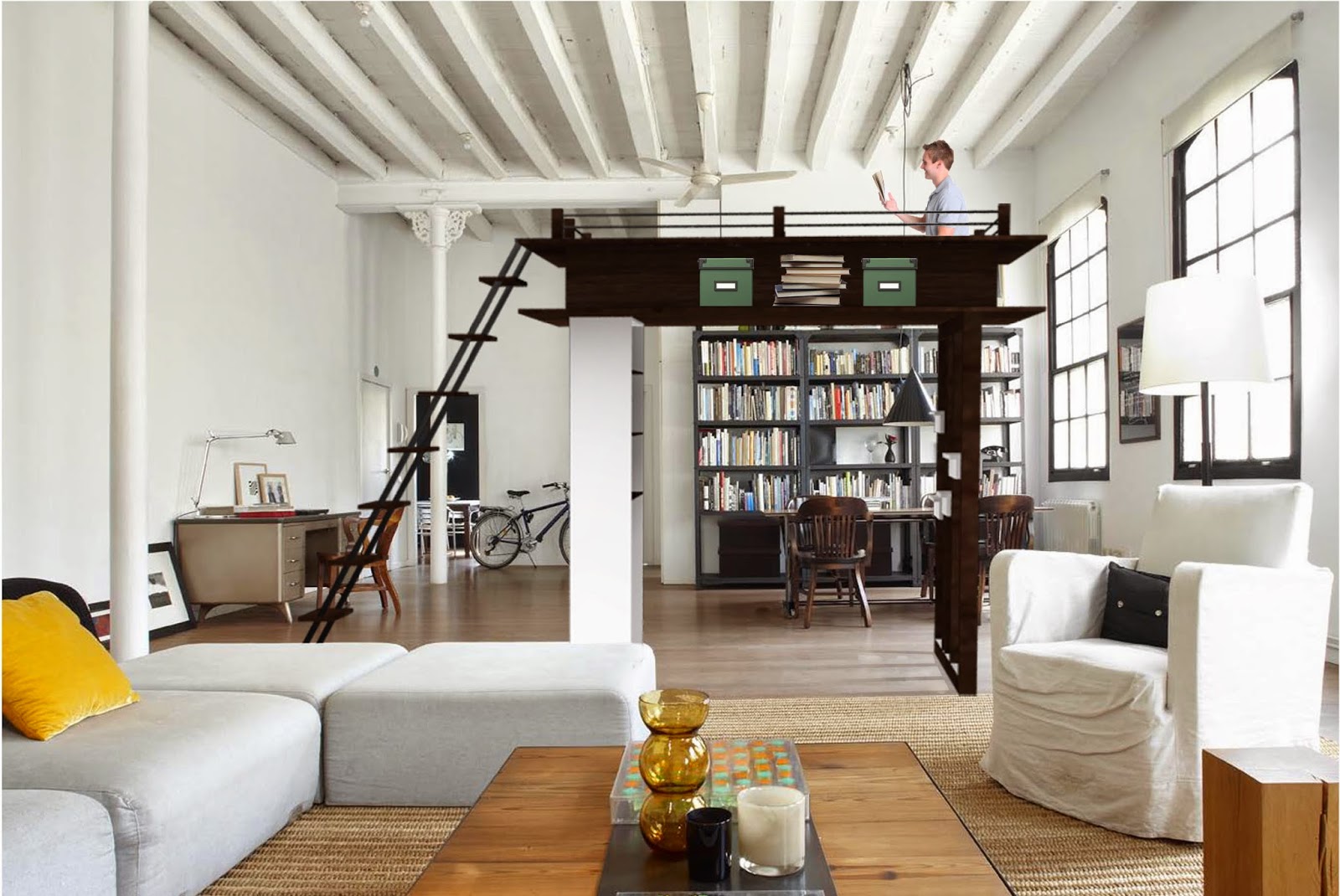
The function of zoning space in the loft is usually carried out in light and color effects, as well as the remains of industrial elements. Wooden ceiling beams visually divide the space; the column increases the emphasis on the hall area.
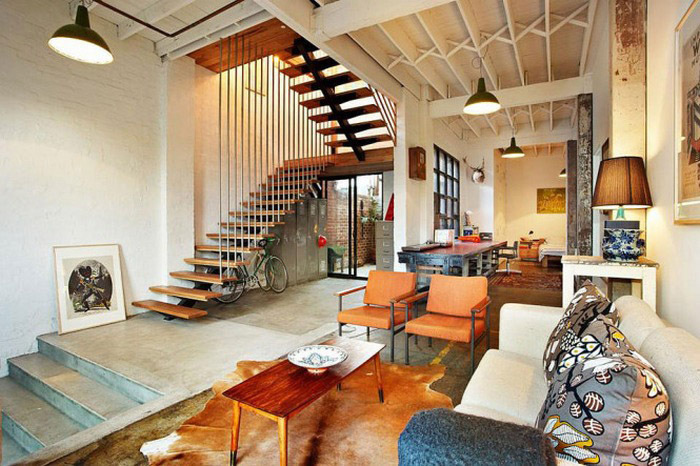
Huge loft space will remain free only if its rationally used. The space under the stairs leading from the hallway to the first floor is filled with wardrobes.
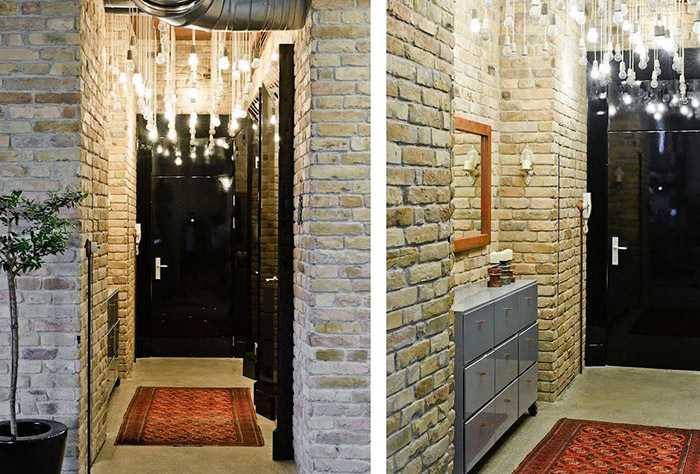
The entrance hall is illuminated by a plurality of lights and looks very cozy. The remains of the pipe on the ceiling visually distinguish the entrance area from the rest of the space.
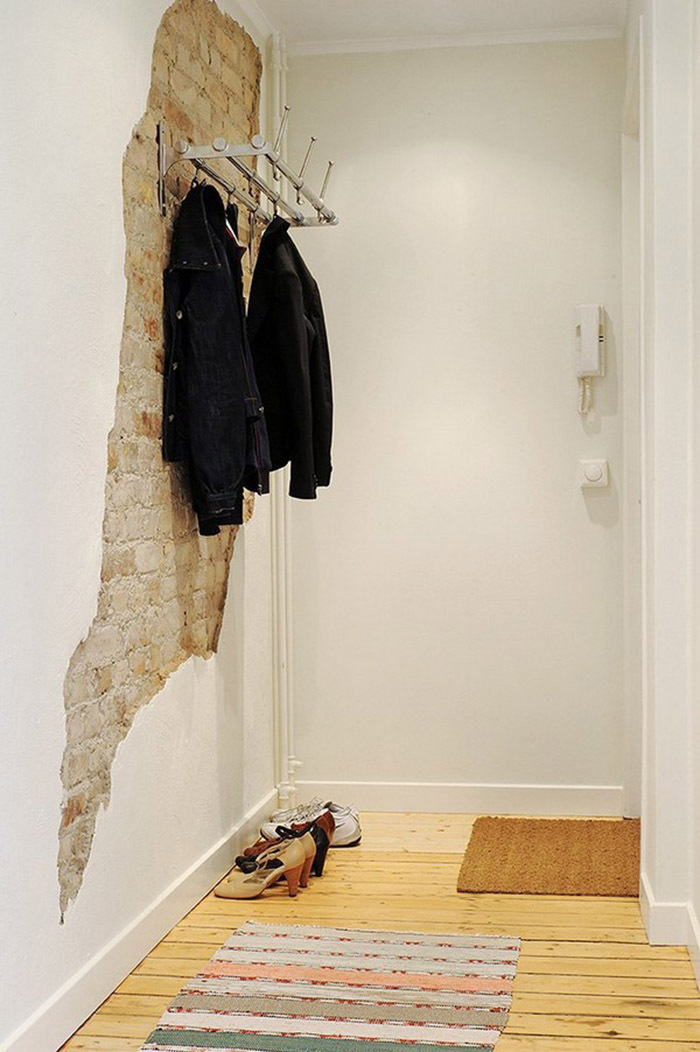
Comparison of old and new is present in any variation in loft style. Chrome gleaming hanger on bare masonry – incredible, but very effective combination that fully comply with the principles of style.
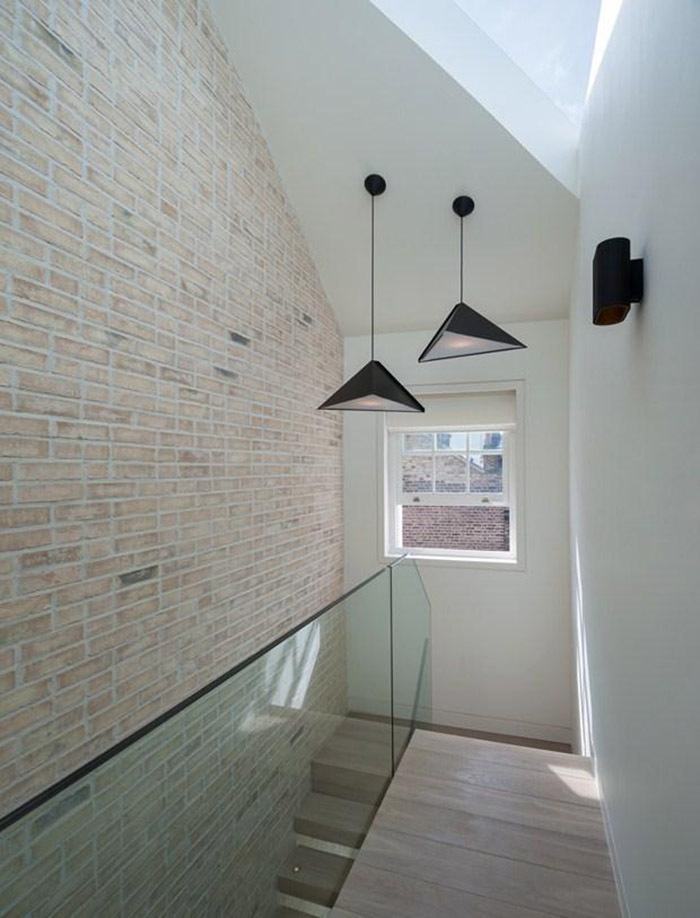
High ceilings in combination with light walls and glass railing stairs seem even higher. Additional emphases on the height of the room make lamps with lampshades pyramidal. There is nothing more permanent than temporary structures. Improvised hanger wooden scaffolding elements deserves a place of honor in the hall, if it is made in a loft style.
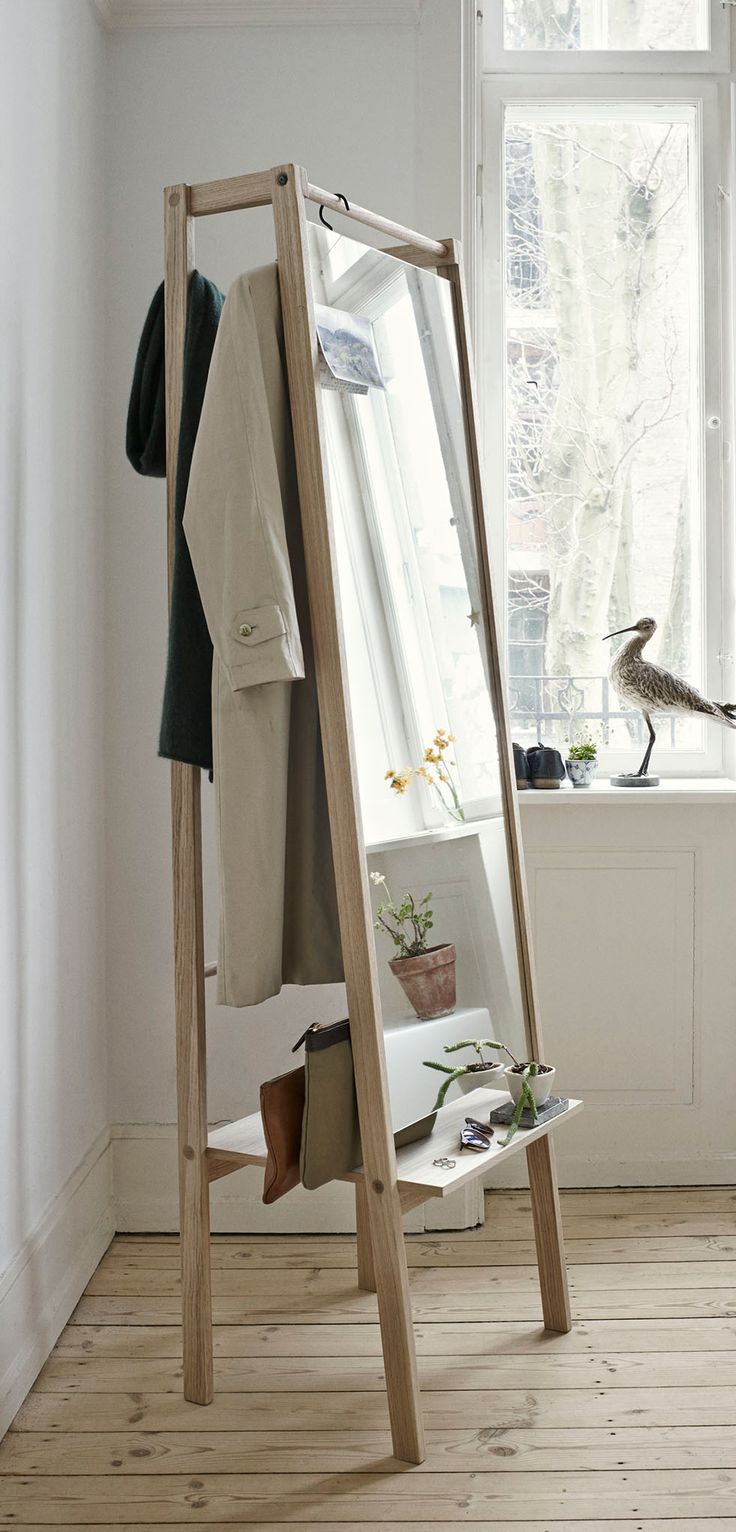
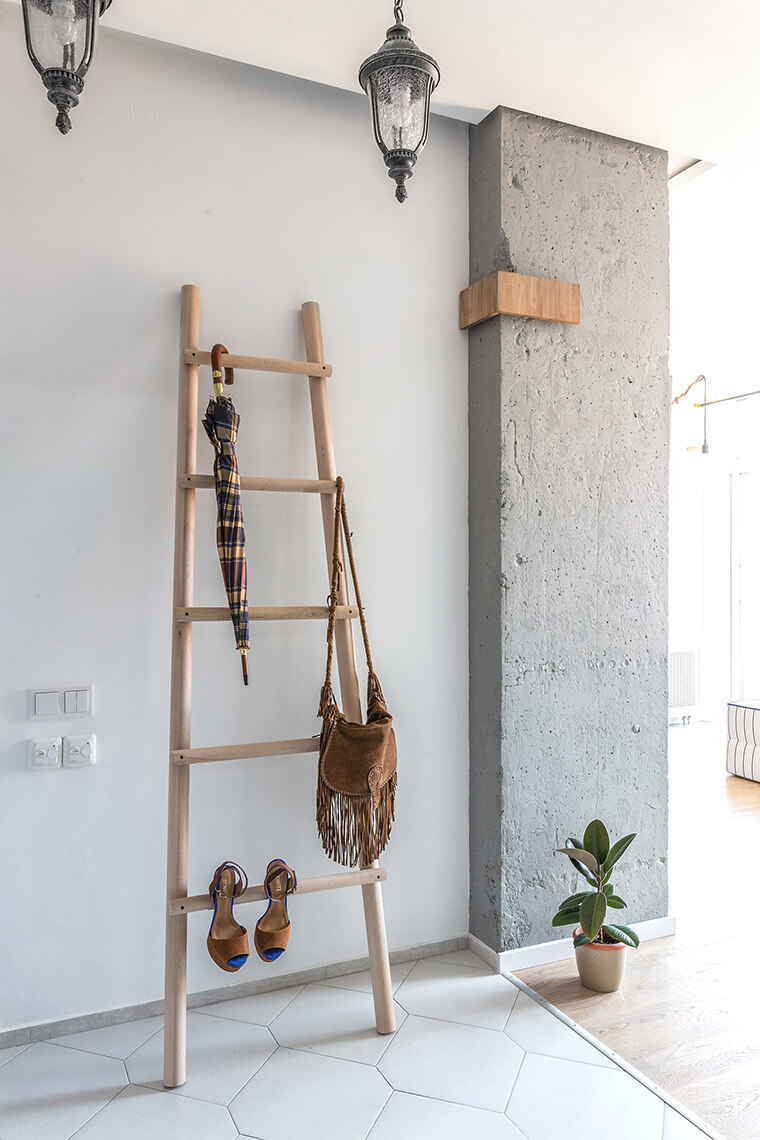
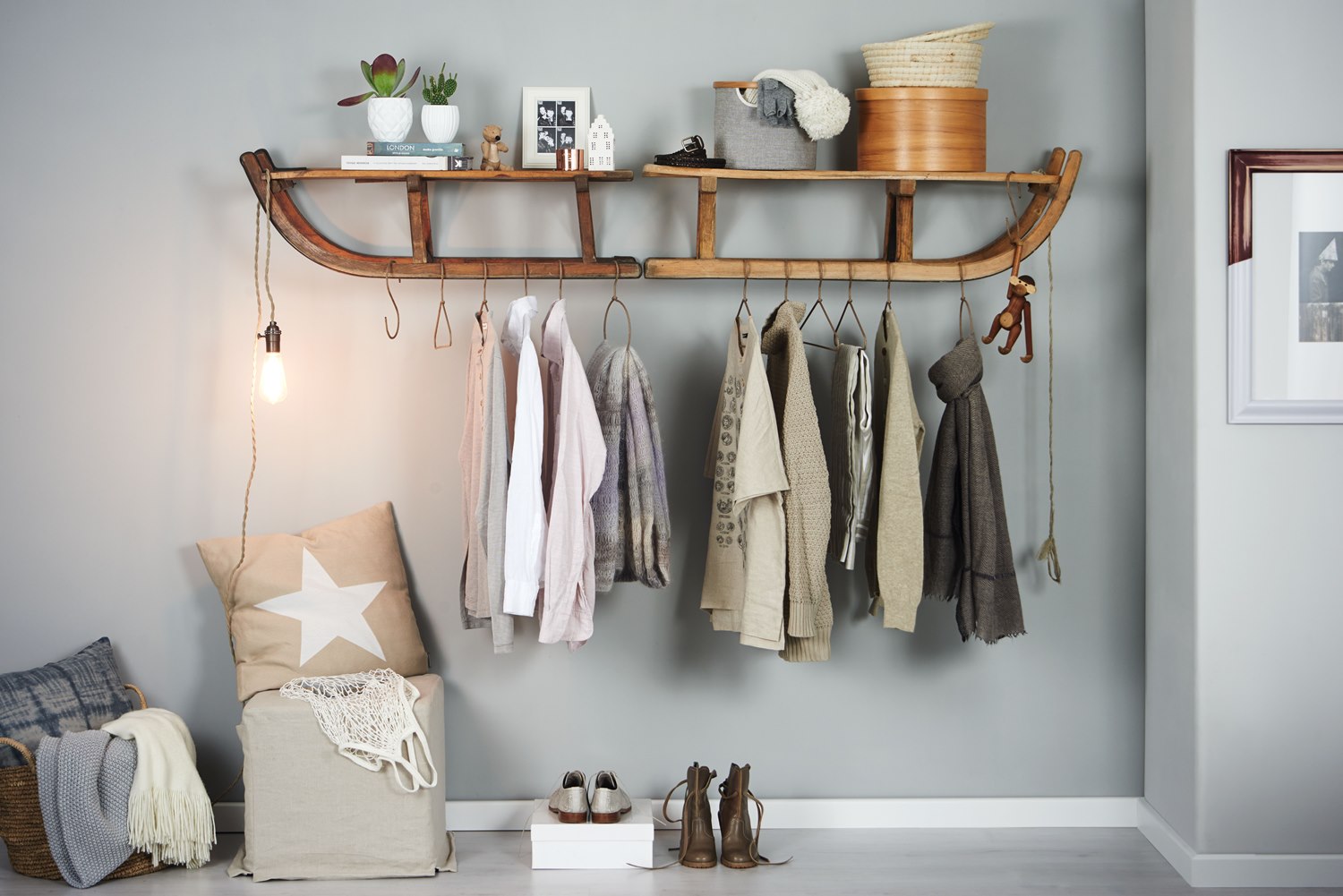
The combination of brick, wood and glass is a classic loft style mix, which you can play around as much as you want to. Mirrored door of a built-in wardrobe will visually expand the hallway.
